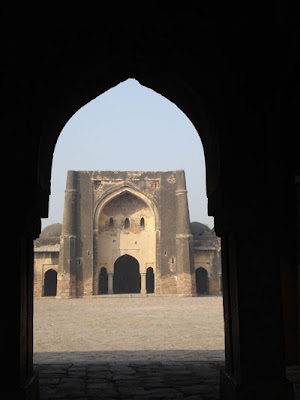Museum of Muslim Art India
Sunday, March 13, 2011
Jury of IPC-MoMA Competition
Tuesday, March 8, 2011
Jury Session for IPC-MoMA Photographic Competition
Tuesday, November 9, 2010
The Begumpuri Masjid New Delhi


Wednesday, September 1, 2010
Tuesday, August 3, 2010
Qutub Shahi Tombs of Hyderabad



The famous tombs of the seven Qutub Shahi rulers in the Ibrahim Bagh are located close to the famous Golkonda Fort. The tombs are domed structures built on a square base surrounded by pointed arches. The mausoleums of the Sultans of Golkonda, the founding rulers of Hyderabad are truly magnificent monuments that have stood the test of time and braved the elements. The tombs form a large cluster and stand on a raised platform. They display a distinctive style, a mixture of Persian, Pathan and Hindu forms. The tombs are graceful structures with intricately carved stonework and are surrounded by landscaped gardens. The tombs were once furnished with carpets, chandeliers and velvet canopies on silver poles. Qurans were kept on supports and readers recited verses from the holy book at regular intervals. Golden spires were fitted over the tombs of the Sultans to distinguish their tombs from those of other members of the royal family. During the Qutub Shahi period, these tombs were held in great veneration. But after their reign, the tombs were neglected, till Sir Salar Jung III ordered their restoration in the early 19th century. A pretty garden was laid out, and a compound wall was built.All, except the last, of the Qutub Shahi Sultans lie buried here.
Friday, July 23, 2010

It is one of the finest mosques of Gujarat. This is a gigantic structure with two imposing minars on either side of the central entrance to the prayer hall. The dome behind the high central screen of the façade is elevated on two extra storeys of open arcades. The roof just behind this dome is filled by a carved slab of great beauty and ingenuity of workmanship. There are seven mehrabs (prayer niches) in the back wall of the main prayer hall, the central being more elaborated. The northern section of prayer hall was separated by a perforated screen, reserved for ladies from where an extra entrance was provided. A pillared corridor goes round the vast court yard opening inside in ogival arches supported by pillars. The Mosque has three entrance porches to courtyard but the eastern porch is most remarkable for its intricate carving and Jaali work. Outside the mosque, there is an octagonal tank with steps for ablutions. Construction of mosque is datable to late 15th century A.D. Sultan Begada also built this Jama Masjid in Champaner, which ranks amongst the finest architectural edifices in Gujarat. It is an imposing structure on a high plinth, with a central dome, two minarets 30 meters in height, 172 pillars, seven mihrabs, and carved entrance gates.


Monday, July 5, 2010




Jahaz Mahal in Mandu was built in the second half of the fifteenth century. It was a symbol of ‘elegance achieved through the symbiosis of indigenous and outside influences in late Malwa design’. The Jahaz Mahal in Mandu India is located on a narrow strip of land between the two lakes, Munj Talao to the west and Kapur Talao to the east. It stands on the terraces of the adjoining Taweli Mahal. It is a royal pleasure to watch this boat floating on the lake on a moonlit night.
Jahaz Mahal is a double storied, rectangular structure with 3 feet (0.86 meters) thick wall. One must watch the six gothic arched opening in the main entrance of the eastern side of the palace. These arched openings are secluded by a continuous chhajja (awning) supported on stone brackets. There are three large halls in the ground floor which are separated by corridors. The small rooms are located at the ends.
There are numerous fountains and cascades built in the Jahaz Mahal which makes the palaces more beautiful. The charming image of the palace is further highlighted by the reflection of the pavilions in the water. Apart from this romantic ambience, the northern end of the terrace leads to a bath with broad steps leading into it. The present condition of this elegant palace which was once admired by Jahangir the Moghul Emperor needs care and restoration.




